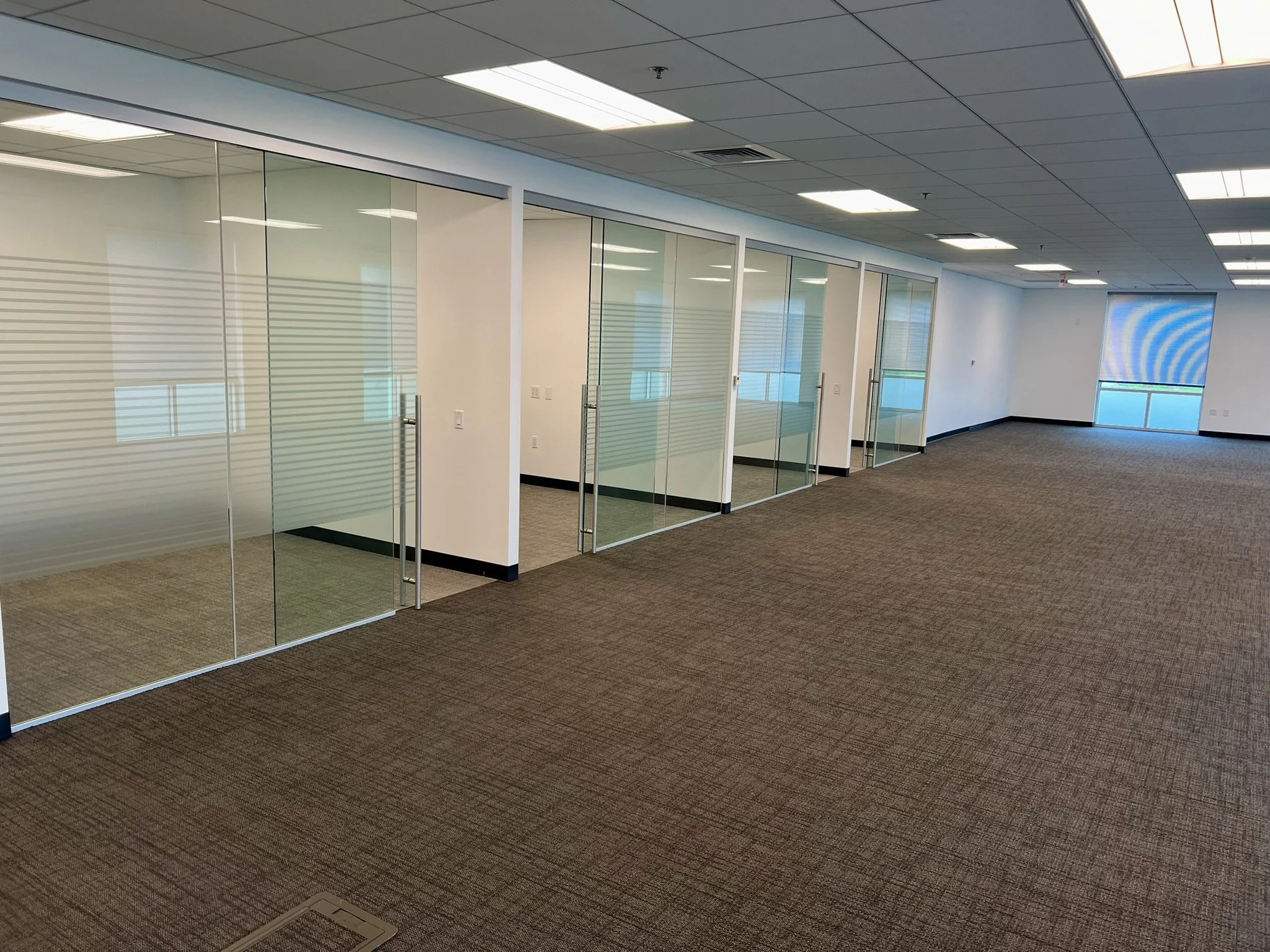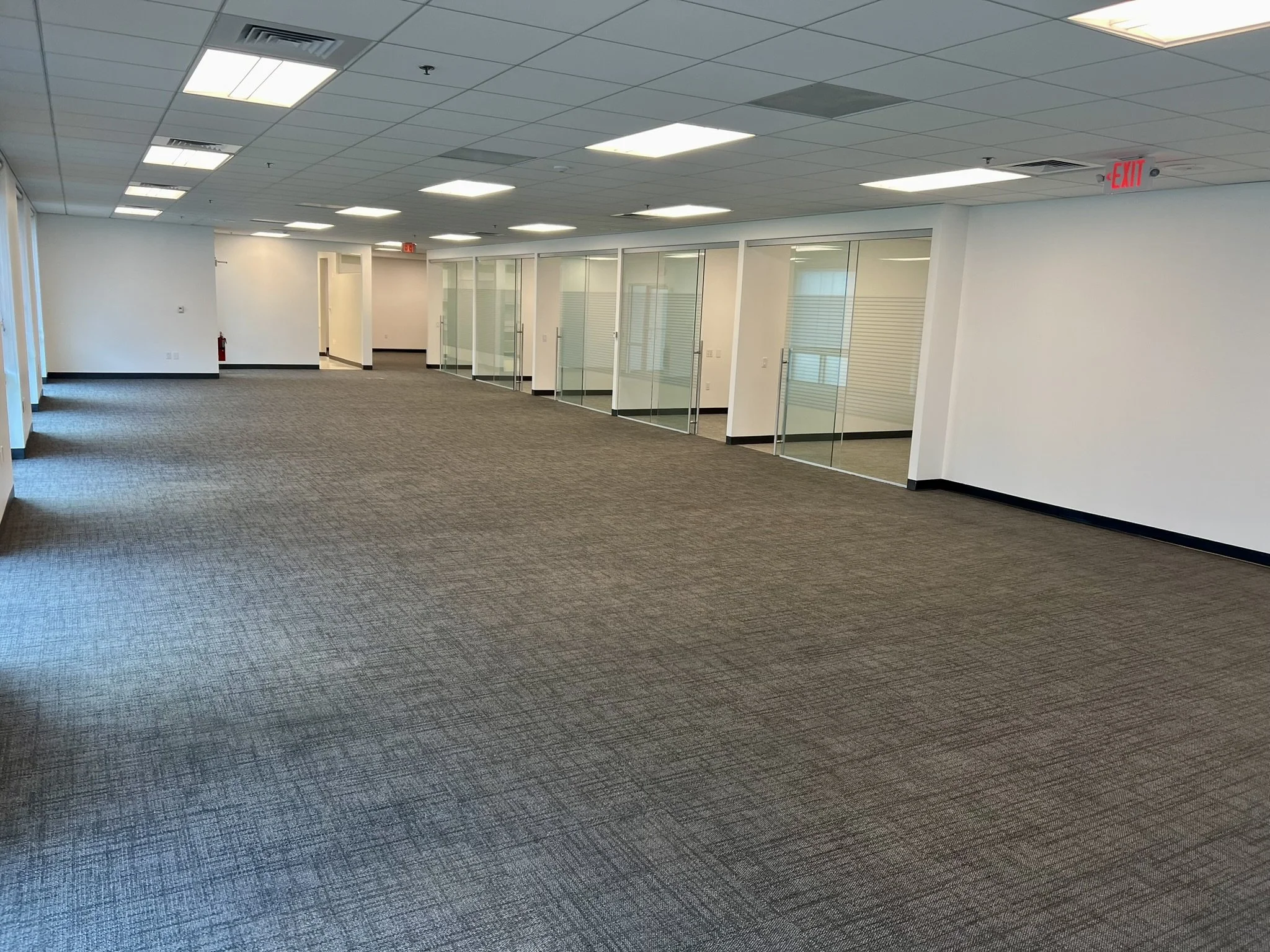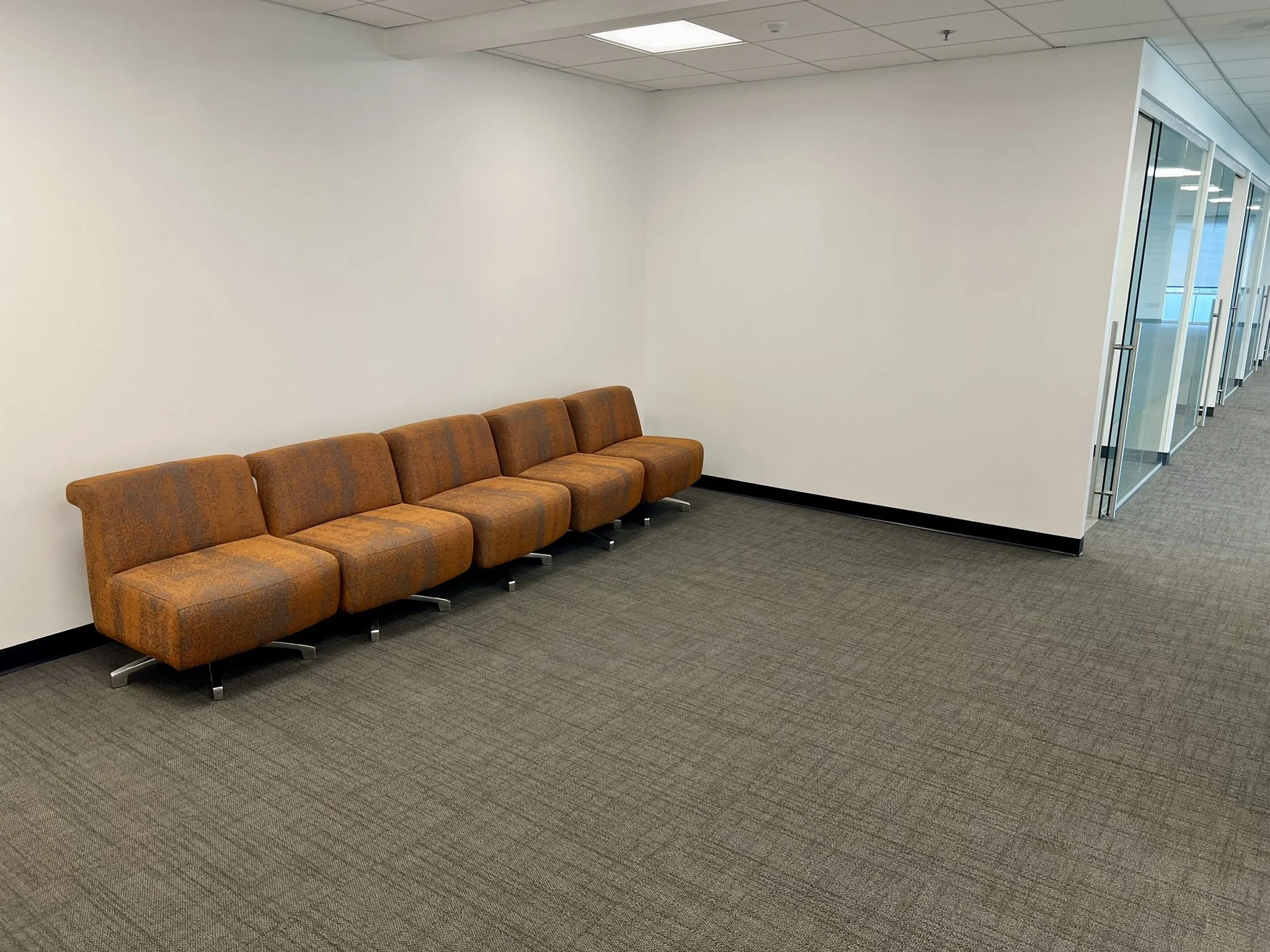John Deere Building Available Space
The John Deere Building, located in the heart of the University of Illinois Research Park, is a modern brick and metal building offering 52,724 total square feet of space. The building features a two-story lobby, upscale interior and exterior finishes, coffee services, and a share conference room. Located just outside the south windows are views of the Research Park’s landscaped pond and walking paths.
Available Space






Suite 109
Features
3,284 SF of Office Space with 827 SF of Common Area
Five (5) private offices
One (1) large production/copy & file storage room
Large open area for workstations
Exterior entrance into suite

Suite 201 (Available August 1st, 2024)
Features
4,574 SF of Office Space with 1,111 SF of Common Area
Three (3) private offices
One (1) large conference room
One (1) break room
Two (2) phone rooms
One (1) server closet
Large open area for workstations
Pond views & natural light





Suite 203
Features
1,502 SF of Office Space with 387 SF of Common Area
Two (2) private offices
Large open area for workstations
Pond views & natural light





Suite 204
Features
2,250 SF of Office Space with 550 SF of Common Area
One (1) private office
One (1) conference room
One (1) closet
Pond views & natural light

