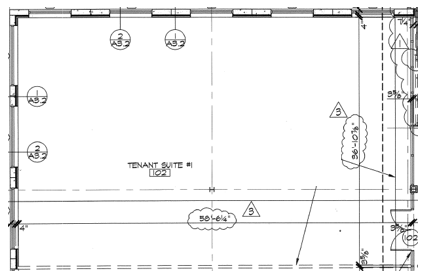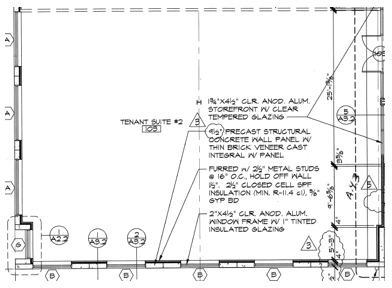1907 South Fourth Street Available Space
Constructed in August of 2020, 1907 South Fourth Street is a two-story 40,000 square foot commercial building that houses state-of-the-art wet/dry laboratories, tech labs, and modern offices that are custom designed. The building is located in a park-like setting overlooking two beautifully landscaped ponds with century-old oak trees is steps away from the State Farm Center and the I-Hotel and Conference Center. The building amenities include a lobby, common area restrooms, a large common area patio looking out onto one of the two ponds, walking paths, and park landscaping.
Available Space

Suite 101
Features
2,283 SF of Space with 396 SF of Common Area
Raw space for custom build out based on individual tenant needs
Natural lights & expansive windows
Glass storefront interior walls
Suite 101 can be combined with adjacent suite 102

Suite 102
Features
2,494 SF of Space with 92 SF of Common Area
Raw space for custom build out based on individual tenant needs
Natural lights & expansive windows
Glass storefront interior walls
Suite 101 can be combined with adjacent suite 102

Suite 201
Features
8,003 SF of Space with 1,390 SF of Common Area
Raw space for custom build out based on individual tenant needs
Natural lights & expansive windows
Glass storefront interior walls

